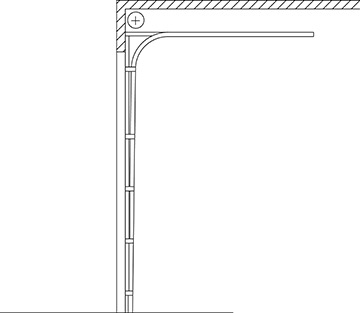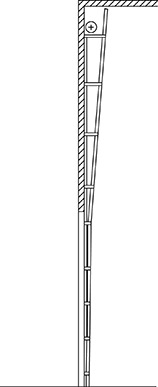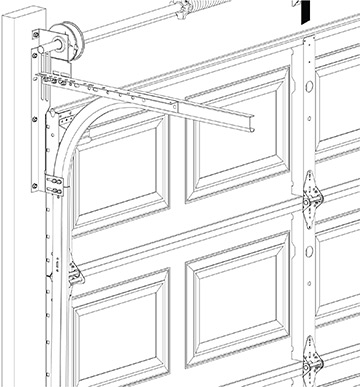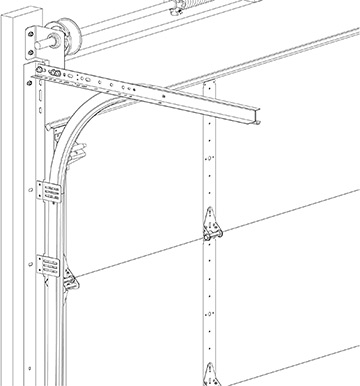[vc_row][vc_column width=”1/4″][vc_column_text]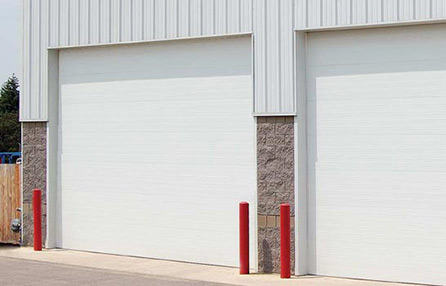 [/vc_column_text][/vc_column][vc_column width=”3/4″][vc_column_text]COMMERCIAL
[/vc_column_text][/vc_column][vc_column width=”3/4″][vc_column_text]COMMERCIAL
3206: Micro-Grooved Polyurethane Sandwich
Polyurethane Insulated Sandwich, 28 gauge
Designed to enhance appearances in a variety of applications, this insulated commercial garage door will complement the look of an array of commercial applications.
[/vc_column_text][/vc_column][/vc_row][vc_row][vc_column][vc_tta_tour active_section=”1″ title=”Tour”][vc_tta_section title=”Overview” tab_id=”1466721698606-363fe19a-464c”][vc_column_text]OVERVIEW
The Model 3206 has four evenly spaced micro-grooves that run horizontally across each section and incorporates a tongue-and-groove joint between each section that gives the door an even, symmetrical appearance. The durability and insulating value of this double-sided, polyurethane, core-insulated steel door combined with its feature-rich design options, makes this door a popular complement for many building designs.
Section Construction
- 1.5″ Thick Sections
- 28 gauge commercial quality steel
- Polyurethane Insulation – R-Value 13.68
- Four evenly spaced micro-grooves run horizontally across each section
- Thermally-broken to eliminate thermal conduction
Size:
- Max standard size 18’2” wide x 16’ high
Colors / Appearance
- White
- Various accessories and options available.
[/vc_column_text][/vc_tta_section][vc_tta_section title=”Sections” tab_id=”1473708316436-8db23ee2-5794″][vc_column_text]
SECTIONS
SECTION CONSTRUCTION:
- Features four evenly spaced micro-grooves that run horizontally across each section
- 28-gauge commercial quality steel
- Tongue-and-Groove section joints
- Concealed steel back-up plates run from top to bottom of each section for secure hardware attachment
- White painted end stiles
- Bottom “U” type astragal is a standard feature
Insulation:
- Foamed in place CFC free polyurethane core
- R value 13.68
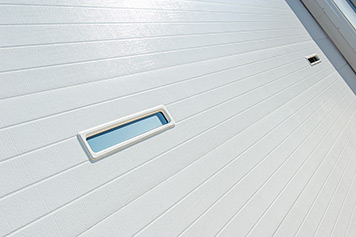
MAXIMUM STANDARD SIZE:
- Max width 18’2” x 16’ high
Colors / Finish:
Panel Configurations:
- 18″, 21″ or 24″ high by width of door
[/vc_column_text][/vc_tta_section][vc_tta_section title=”Track” tab_id=”1473707580149-551b5386-9498″][vc_column_text]
TRACK
Track Configuration:
- Tracks are 2′ or 3′, as specified
- 12″ radius, 15″ radius
- Normal Headroom, Low Headroom, Vertical Lift, High Lift, Incline
- 20″ & 32″ radius (2″ track & up to 10′ high doors only)
Normal Headroom / Standard Lift View>>
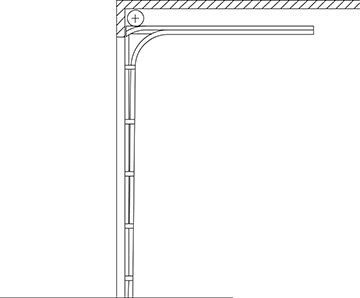
Low Headroom: Rear Mount View>>
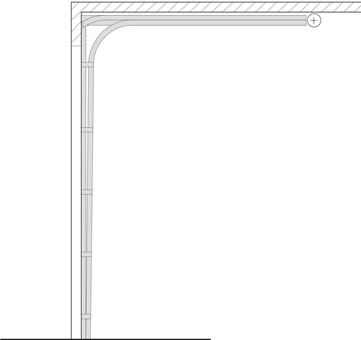
Vertical Lift View>>
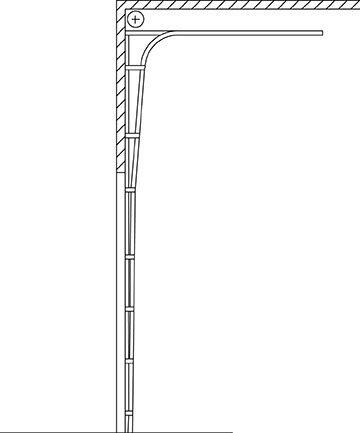
Incline View>>
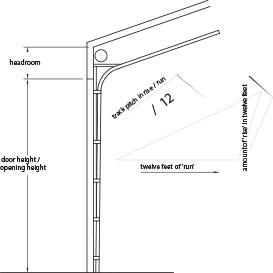
Mounting Options:
- Bracket Mount (leg out), Clip Angle Track, Continuous Angle Track
Bracket Mount View>>
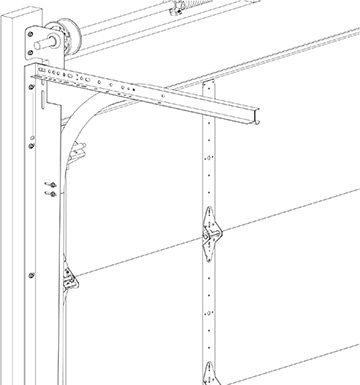

Track Gauge:
- 2″ Tracks – up to 8′-0″ high = 17 gauge roll-formed galvanized steel
- 2″ Tracks – 8′-0″ 10′-0″ = 16 gauge
- 2″ Tracks – over 10′-0″ = 14 gauge
- 3″ Tracks – 12 gauge
[/vc_column_text][/vc_tta_section][vc_tta_section title=”Hardware” tab_id=”1466721780608-64cb3044-9d7f”][vc_column_text]
HARDWARE
Hinges:
- 14-gauge hinges, as specified
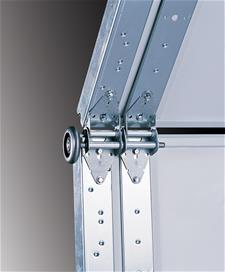
Rollers:
- 2″ or 3″ long-stem or short-stem steel ball bearings rollers

Brackets:
- Top fixtures (min. 12 gauge)
- Bottom fixtures (min. 13 gauge)
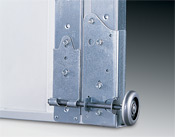
Single or Double Edge Endstiles:
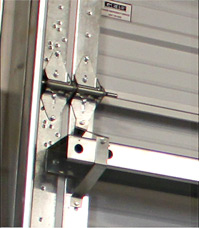 .[/vc_column_text][/vc_tta_section][vc_tta_section title=”Operation” tab_id=”1466721805550-f7786445-3b9c”][vc_column_text]
.[/vc_column_text][/vc_tta_section][vc_tta_section title=”Operation” tab_id=”1466721805550-f7786445-3b9c”][vc_column_text]
OPERATION
Counterbalance System (Springs)
- Oil tempered torsion springs are mounted on a cross-header shaft supported by galvanized steel ball breaking end plates and center bracket(s)
- Springs are calculated for exact door weight, size and trajectory in accordance with ANSI 102 standards for a minimum of 10,000 cycles
NOTE: May be specified for higher cycles when available - Counterbalance is transferred through galvanized aircraft quality cables secured to bottom of the door

Above, Torsion/Spring Assembly with Four Spring Layout, Standard Headroom
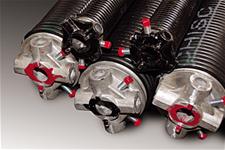
Operation:
- Manual Operation
- Motor Operation: Trolley or Jackshaft
- Chain Hoist Operation
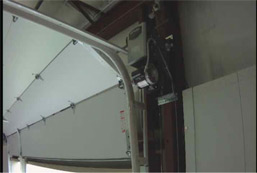
Jackshaft Operation
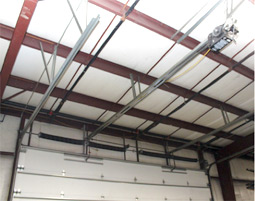
Trolley Operation
[/vc_column_text][/vc_tta_section][vc_tta_section title=”Lites” tab_id=”1466721810890-c6c09233-eab8″][vc_column_text]
LITES
Optional Lites / Windows
- 24″ x 6″ or 24″ x 12″ lites with 1″ insulated glass (Clear, Tempered or Tinted)

24″ x 12″ (shown is 24″ section height)

24″ x 6″ (shown is 24″ section height)
[/vc_column_text][/vc_tta_section][vc_tta_section title=”Optional Accessories” tab_id=”1466721866166-3b2e22b0-08af”][vc_column_text]
OPTIONAL ACCESSORIES
Doors are available with a variety of Specialty Options for specific installation needs. Contact Factory for additional options.
Header & Jamb Seals Seal the perimeter of the opening to provide additional air infiltration and thermal protection.
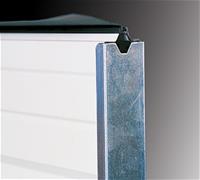
[/vc_column_text][/vc_tta_section][vc_tta_section title=”Specs & Drawings” tab_id=”1466721895588-f350e2f2-ff89″][vc_column_text]
SPECS & DRAWINGS
Section Resources
Door Width/Panels Across Chart
Door Height/Panels Across Chart
Track Resources
Standard Lift Doors
Low Headroom: Front Mount
Low Headroom: Rear Mount
High Lift Doors
Vertical Lift Doors
Reverse Angle Track: Leg In (Steel Jambs Shown)
Bracket Mounted Track Angle Mounted Track: Leg out (Wood Jambs Shown)[/vc_column_text][/vc_tta_section][/vc_tta_tour][/vc_column][/vc_row]


