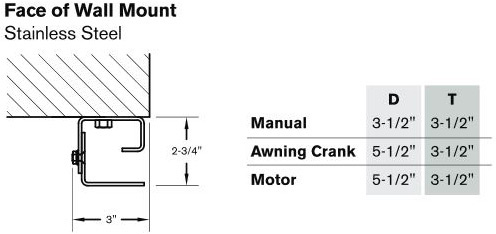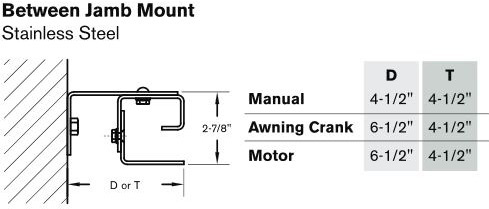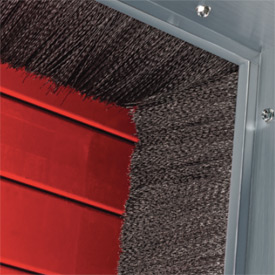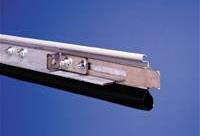[vc_row][vc_column][vc_column_text]
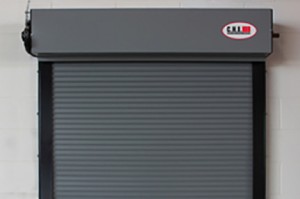 Fire Counter Doors 7500 Series
Fire Counter Doors 7500 Series
7500 Series Fire Counter Doors Models: 7522 – 7566
U.L. labeled fire door (shutter) roll up doors are engineered for installation to approved sheet rock, steel, and masonry construction. The Series 7500 fire counter door utilizes space-saving design with performance-proven engineering features for maximum eye appeal and fire protection.
DOWNLOAD FLYER[/vc_column_text][/vc_column][/vc_row][vc_row][vc_column][vc_column_text]
[/vc_column_text][/vc_column][/vc_row][vc_row][vc_column width=”3/4″][vc_tta_tour active_section=”1″ title=”Tour”][vc_tta_section title=”Overview” tab_id=”1470079199829-0b6485a2-8375″][vc_column_text]
OVERVIEW
Rolling Fire Counter Doors are available in 45-minute, 90-minute and 3-hour U.L. labels with full compliance to NFPA-80 standards.
Models are available in steel and stainless steel materials to achieve your design and project performance requirements.
Fire Rating & Curtain:
3/4, 1-1/2 or 3 Hour Rating:
- 7522: 22 gauge/Mini Flat Slat
- 7666: 22 gauge Stainless Steel/Mini Flat Slat
Operation: Manual push-up (standard) or Reduced Drive Awning Crank available.
Available Standard Colors:
- Gray, White, or Galvanized for model 7522
- #4 finish for model 7566
Powder coat: 188 RAL powder coat color options*
*not available for model 7566
Options and accessories available
[/vc_column_text][/vc_tta_section][vc_tta_section title=”Curtain” tab_id=”1470079199899-2e6e142a-add2″][vc_column_text]
CURTAIN
SLAT PROFILE:
- Mini Slat (FS) cover 1-1/2″ high by 1/2″ deep
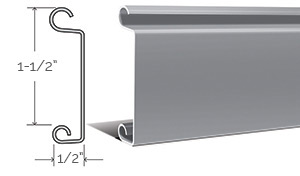
Mini Flat Slat Detail
Models 7522 & 7566
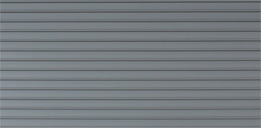
Mini Flat Slat Curtain- Exterior Detail
GAUGE & MAXIMUM SIZE:
- 7522: 22 gauge / Mini Flat Slat, 13’0″ max std. width / 8’4″ max std. height
- 7366: 22 gauge Stainless Steel / Mini Flat Slat, 13’0″ max std. width / 8’4″ max std. height
COLOR/FINISH:

White

Gray

Galvanized
Optional: Stock RAL powder-coat option in 188 colors available for all painted steel components.
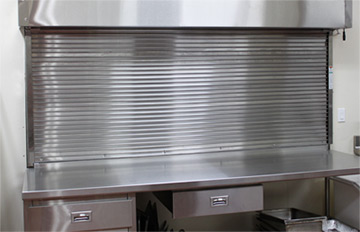
FIRE LABELS:
Guardian™ Fire Counter Doors carry standard listing U.L. Labels

C.H.I. Listing Label
[/vc_column_text][/vc_tta_section][vc_tta_section title=”Hood” tab_id=”1470079248740-4498e247-95ce”][vc_column_text]
HOOD
SQUARE FORMED HOOD:
- Square formed hoods and headplate covers provide a clean, finished appearance.
- Model 7522: Fabricated from minimum 24 gauge painted galvanized steel sheet.
- Model 6566: Fabricated from minimum 24 gauge #4 stainless steel.
- Intermediate hood support(s) furnished as required.
- Available in colors/finishes to match curtain.
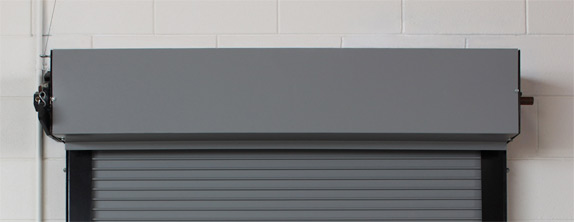
24 gauge painted galvanized steel square formed hood
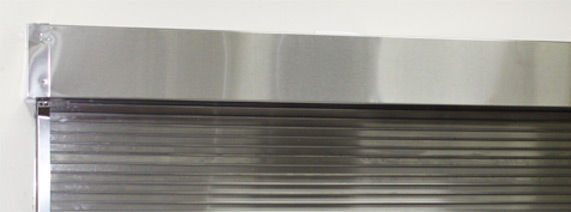
24 gauge stainless steel square formed hood
[/vc_column_text][/vc_tta_section][vc_tta_section title=”Mounting Options” tab_id=”1470079278901-1204beff-1c8f”][vc_column_text]
MOUNTING OPTIONS
[/vc_column_text][/vc_tta_section][vc_tta_section title=”Operation” tab_id=”1470079293166-0270372f-e1ec”][vc_column_text]
OPERATION
- Manual Push-up
- Reduced Drive Awning Crank available for all sizes.
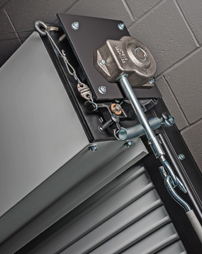
VISCOUS GOVERNOR:
- Drop speed is controlled by viscous governor
- Closing speed to be between 6″ to 24″ per second per NFPA 80
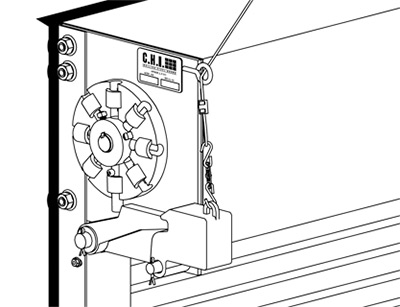
SPRINGS:
- Spring tension assembly within barrel by precision ball bearings.
[/vc_column_text][/vc_tta_section][vc_tta_section title=”Activation Devices” tab_id=”1470083672339-b7543dac-fb2c”][vc_column_text]
ACTIVATION DEVICES
- 165-degree fusible links provided as standard detection/release devices (standard)
- Closing speed to be between 6” to 24” per second per NFPA 80
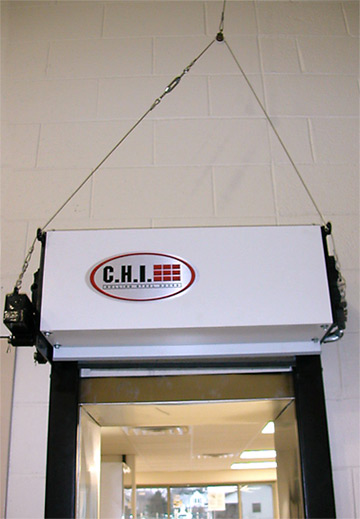
DETECTION & ACTIVATION OPTIONS:
A variety of activiation and detection devices are available to meet the unique needs of your project. Choices include but are not limited to: photoelectric smoke detectors, heat detectors, fail-safe time delayed releases, horn and strobe, and speaker and strobe. Contact factory for additional products.
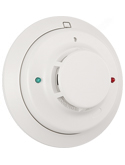
Smoke Detectors
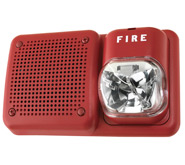
Speaker Strobes
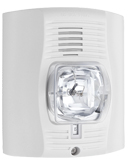
Horn Strobes
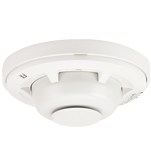
Heat Detectors
[/vc_column_text][/vc_tta_section][vc_tta_section title=”Door Options” tab_id=”1470079335265-33c473a1-1cdc”][vc_column_text]
DOOR OPTIONS
[/vc_column_text][/vc_tta_section][vc_tta_section title=”Specs & Drawings” tab_id=”1470079366138-57c3f8f1-d1ca”][vc_column_text]
SPECS & DRAWINGS
Mounting:
Header Clearances & Dimensions – Insulated Doors
Operation:
Motor Operator Area Chart[/vc_column_text][/vc_tta_section][/vc_tta_tour][/vc_column][vc_column width=”1/4″][/vc_column][/vc_row]

